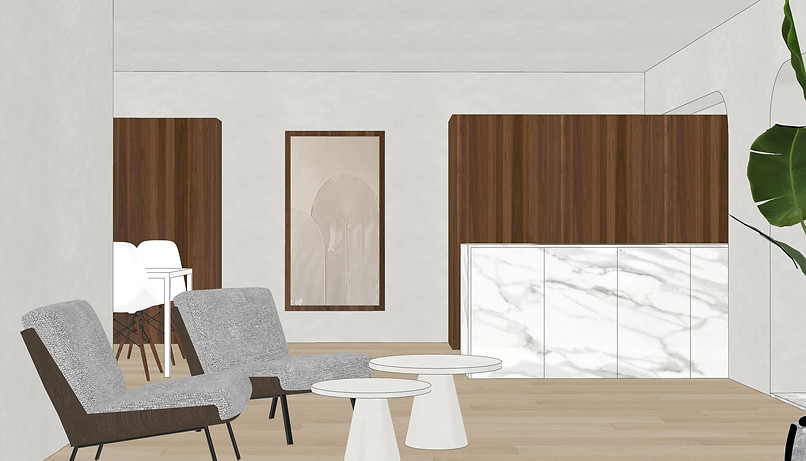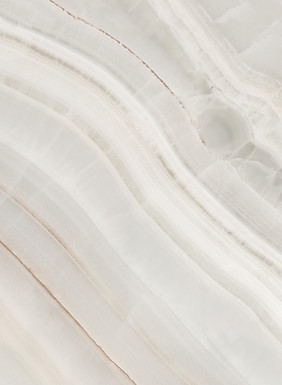
Interior architecture.
Timeless, Traditional
& Simple.


Vision
Approach
The interior sets the stage for our daily lives.
Interior architecture must therefore embrace the art of simplicity and timelessness. My passion lies in creating serene and authentic designs that respect the essence of every space. Every project starts with a careful process; from the very first conversation to final delivery.
My designs are characterized by balanced materials, their textures, thoughtful craftsmanship and refined design.
It is important that I not only leave my own mark, but also cherish the vision and wishes of my customers. I pay attention to the input of my clients and strongly believe in a collaboration in which their personality and vision are seamlessly integrated into the design.
My goal is to work together, with this interaction as a guideline, on an end result that fully meets your expectations.



Phase 1
Preliminary design
In this first phase of your project we start with an initial introduction. Did you already have any ideas? Have you seen something you like? What are your hobbies, who are your family members or colleagues, etc... I strive to understand your vision, tastes and needs. During this phase I make a thorough measurement of your project and study it from all angles. This allows me to understand the unique properties of the space, map the structure of the project and integrate potentially important elements into the design. During the preliminary design you can expect mood boards, floor plans, 3D visualizations, .... This phase usually consists of 3 to 4 follow-up conversations.
Phase 2
Final design
After the preliminary design, we together select the concept that comes closest to your vision. This concept is further refined and adapted to your specific wishes. We go one step further through detailed renders, custom plans, electrical plans, lighting plans and detailed floor plans. If the situation requires this, we also provide the necessary environmental permit plans. These are always submitted in collaboration with a qualified architect. During phase 2 we will also determine the material, based on samples and possibly a visit to manufacturers of lighting, kitchen appliances, etc. Quotations will be requested and we will end with an overview of the costs so that you know what you are getting. can expect. During this phase we work closely with you to ensure that the final design perfectly meets your expectations. After this phase, everything is ready for implementation.
Phase 3
Execution
In the final phase of your project, your vision comes to life. Did you choose to have me coordinate the implementation? I then join forces with competent executing parties to realize the design. I coordinate the implementation and am responsible for monitoring quality and cohesion.
I ensure that every detail, every choice and every material is carefully chosen and placed. The harmony between the final design and the actual realization is essential.

Let's Talk
Interior!
Pauline Vandewiele
Frankrijklei 123A, Bus 3.1
2000 Antwerp
E-mail: info@paulinevandewiele.be
Tel: +324 68 33 20 60
